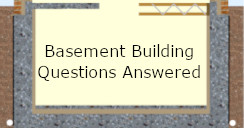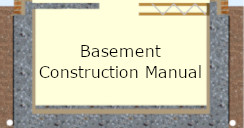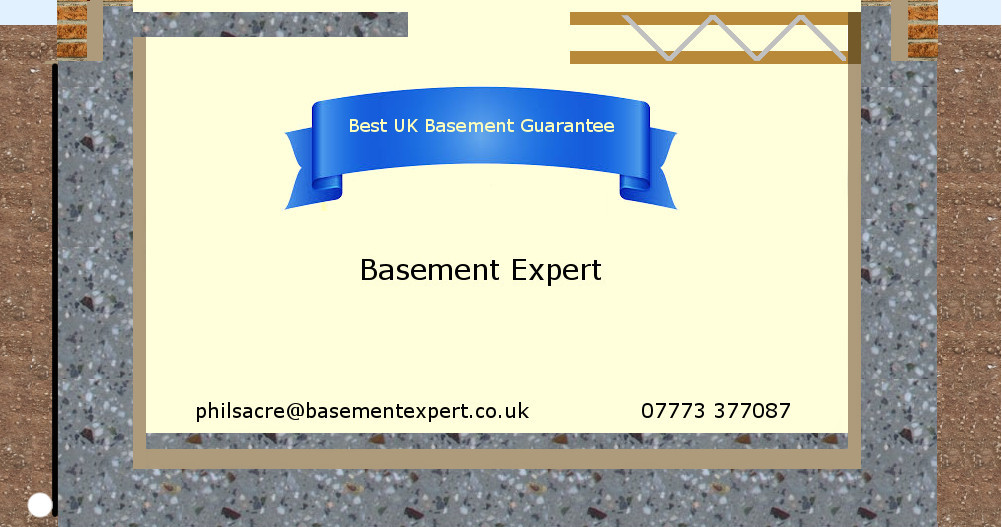| |
Floor or roof over a basement.
The top over a basement is completely different to the ground floor of a normal house
because water getting in under the ground floor of a normal house settles harmlessly on the earth beneath.
But in a basement that same water is a leak.
The only two options are in the sketch at the top of the page.
The concrete option can be a roof, a garage floor, under a patio, or over a kitchen. The timber version can probably be everywhere else.
|
|
|
This illustrates the two major problems with precast and steel.
The underside is always beneath outside ground level.
The cavity insulation will be wet and not work.
Rainwater from the ground will get in under the floor.
|
|

|
Architects and suppliers always seem to draw beams towards you. they never draw their section showing the beam support. It is as if they drew it, saw a problem, didn't know what to do about it, hid it.

|
|
Steel beams, beam and block, precast concrete planks and composite steel floors over a basement have all caused incurable problems of leaks, cold spots and mould. Incurable.
Remember, mould in a basement has harmful effects and is therefore breaching the building regulation C2.
|
It is essential that the architect avoids these common causes of mould.
-
The ground floor over a basement must prevent a horizontal ingress of water beneath it.
-
The retaining wall must prevent a horizontal ingress of water over it.
-
The design team's choice of floor should not cause condensation and mould.
|
|
Please do not picture in your mind sticky-back membrane as the solution. Sticky-back membranes are hopelessly unreliable and won't last the lifetime of the building. For good reasons, BS8102:2022 does not like sticky-back membrane. It says it doesn't get repaired after a following-on trade damages it. It also says it doesn't always stick.
Sticky-back membranes stick fabulously well on the south side with the sun shining.
They will not stick to a primed surface or to a neighbouring sheet on the north side where the atmosphere will be moist and these products do not work. Neither will the membrane stick to the neighbouring sheet up the sides of the slab where the tails have been sitting weeks in water.
Sticky-back membrane should not be relied upon if it might ever sit in water. Outwing Construction v Thomas Weatherald (1999)..
|
|
Any waterproofing solution to BS8102:2022 needs to be continuous over the entire structure from beneath the structure to above outside ground level.
Basements with a flat top to the retaining wall stop just beneath outside ground level, water gets in horizontally beneath the ground floor and over the top of the flat-top retaining wall running down the inside of the basement wall.
I was the first specialist to promote an upstand which I now see has become common practice.
Here you see 4 options.
-
A continuous, air-tight structure of reinforced concrete. Continuous insulation envelope outside the structure, except under the floor slab (more about this on the insulation page ). Maximum thermal mass. No cold bridging. Exceeds Passivhaus Standard.

|
|
The basement might be a little smaller because the walls must be thicker to retain, and the slab a little larger to provide a footing for face brickwork.
|
-
Beam and block, precast planks or composite steel against an upstand.

Makes the basement a little smaller and the corbel is expensive.
-
Engineered timber joists.

Really cheap and simple.
-
Cast insitu reinforced concrete podium deck.

This might be chosen for an outside patio, a garage over a basement, beneath underfloor heating or if you are really trying to maximise thermal mass.
It really is not expensive. Our way means we already have all the timber we need on site.
Another way, that also reduces the size of a basement, is to build blockwork inside the basement to support beam and block independently of the retaining wall.
In this photo, the right is outside and the left will be inside. I helped with all the waterproof concrete, the formwork, the pouring and the external land drainage. The overall wall width is about 600mm. The insulation had to be put in before the floor over could be installed, it already looks sodden.

In my experience a waterproof concrete upstand is a most essential waterproofing measure when building a waterproof basement.
It is very much easier to accommodate wall construction above a basement with a waterproof concrete upstand if engineered timber joists are used instead of beam and block or precast slabs.
outside brick ledge

|
|
inside wall plate

|
top chord supported

|
|
joist hanger

|
An engineered timber floor joist can be any width and any height and stronger than concrete (for the same overall floor construction depth including the service void beneath concrete). It can be a trus joist (OSB web), an easi joist (lattice steel sided) or plywood sided. Services can go through it.

|
|
Lewis Metal Deck.
Underfloor heating for engineered timber joists.
www.cdi-icm.co.uk
|
|

|
Clearly, engineered timber joists offer more choice than concrete and they are flat on top. With services through and not under. Without the need for a screed, to overcome curvature in precast, timber floor construction depth is usually less than concrete.
Waterproof concrete gets hotter while curing than ordinary structural concrete so the engineer will be asked to have enough extra steel to control the extra issue of thermal cracking. Therefore there will be enough steel in the walls for their not to benefit from propping by a concrete floor over the top.
Please choose an engineered timber joist floor, supported off an upstand created out of waterproof concrete. The basement will cost far less this way. Indeed this way is often the only way that suits a tight budget.
Unless the ceiling over the basement has to be concrete, for instance it is a garage, outside or, sometimes, a kitchen. In which case concrete cast insitu is flat and absolutely waterproof all round.
Back to the Basement Building Questions Answered menu.

|
Back to the Basement Building Construction Manual menu.

|
For a fixed fee of £199 I will answer all your questions by email. More details here.

|
Previous Page

|
|
Next Page

|
|
The Page After That

|
|
|
|

